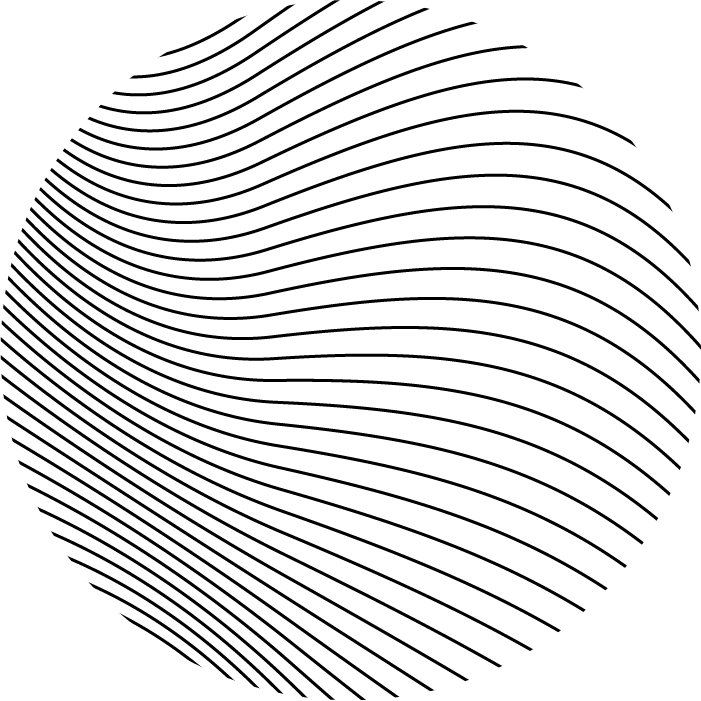CAD Drafting Services Tailored for Your Project Precision Drafting for Architects, Engineers, and
Builders


Durva Drafting Solutions delivers accurate, production-ready CAD drawings with the reliability you need and the affordability you want. Led by Binit, our business strategist, we combine skilled freelance talent with disciplined project management to serve architects, builders, engineers, and CAD agencies worldwide. From architectural plans to structural detailing, we make drafting seamless, stress-free, and on schedule.
Our Core CAD Drafting Services
We specialize in delivering high-quality drawings tailored to your scope, standards, and timeline. Every project is managed by Binit, ensuring precision and alignment with your goals.
01
Architectural CAD Drafting
We support architecture firms, design studios, and real estate developers with detailed, council-ready drawings.
What We Deliver
- Floor plans, elevations, and site layouts
- Working drawings for construction and submissions
- Interior detailing (per project scope)
- Planning sets compliant with regional standards
02
Structural Drafting & Detailing
We collaborate with structural engineers to produce clash-free technical drawings that meet global codes.
What We Deliver
- RCC detailing (footing, column, beam, slab)
- Steel detailing and fabrication drawings
- Structural layouts and reinforcement schedules
- Compliance with IS, BS, ACI standards
03
As-Built Drawings & CAD Conversion
Transform legacy data or scans into editable CAD formats for renovations, audits, or compliance.
What We Deliver
- PDF, image, or paper to AutoCAD conversions
- Redline markup revisions
- As-built drawings for renovation and compliance
- Digitization of site surveys
04
2D to 3D Conversion
Enhance your presentations with clean, professional 3D models derived from 2D drafts.
What We Deliver
- 3D floor plans and massing models
- Textured and colored layouts
- Compatible with AutoCAD, Revit, or SketchUp
05
Offshore CAD Resource Management
We act as your backend partner, managing freelance drafters for agencies overwhelmed with work.
What We Deliver
- Vetted drafters matched to your needs
- White-label, project-ready files
- End-to-end project management
See Our Work
We've delivered 30+ projects, from architectural floor plans to complex structural detailing, for clients across the USA, UK, Canada, and Australia. To protect our work, we share tailored samples via secure, view-only links upon request.
Why Durva Drafting?
Our services are built on a smarter model:
Strategic Oversight
Binit personally manages every project for quality and alignment.
Transparent Process
Clear timelines, deliverables, and pricing—no surprises.
Quality Control
Every drawing is reviewed for accuracy and compliance.
Flexible Tools
We use AutoCAD, Revit, SketchUp, and more, tailored to your standards.
Client-Centric
Your scope drives our execution, from single drawings to ongoing support.
Unlike Freelancers Who Risk Delays Or Agencies That Inflate Costs, We Deliver Precision Drafting With Accountability & Affordability.
See How It Works