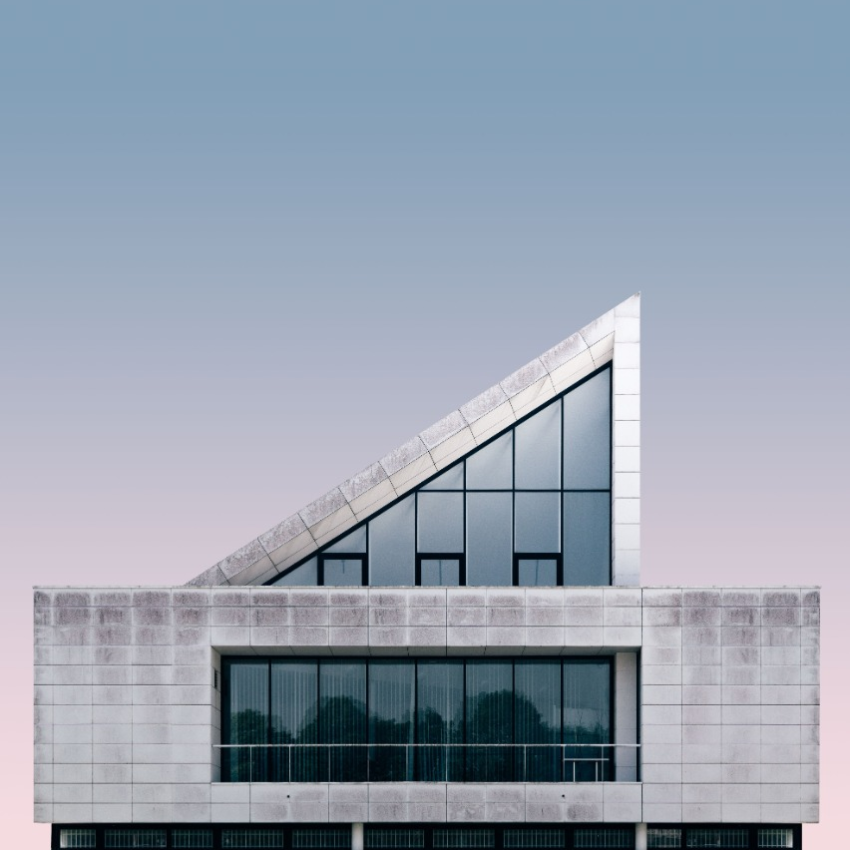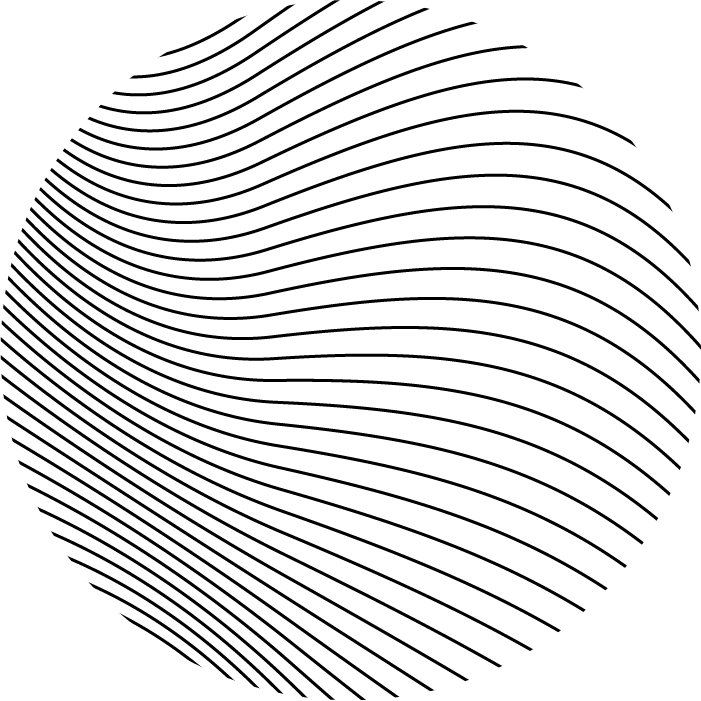FAQs


Frequently Asked Questions
Your CAD Drafting and Drafter Network Questions Answered
Have questions about our CAD drafting services or joining our drafter network? We've got you covered. Durva Drafting Solutions delivers precise, reliable drawings for architects, engineers, builders, and CAD agencies, while offering skilled drafters a streamlined freelance experience. Led by Binit, our business strategist, we're here to make drafting easy and efficient. Browse our FAQs or reach out for personalized answers.
We provide a range of CAD drafting services, including architectural drafting (floor plans, elevations), structural detailing (RCC, steel), PDF-to-CAD conversions, 2D-to-3D conversions, and offshore CAD resource management. Our services are tailored to architects, builders, engineers, and agencies, ensuring compliance with standards like IS, BS, or ACI. Learn more about our offerings.
Explore Our ServicesPricing depends on project scope, complexity, software, and timeline. We offer transparent, flexible rates with no hidden fees, avoiding the high costs of agencies or risks of freelancers. For a custom quote tailored to your needs, submit your project details, and we'll respond within 24 hours.
Request a QuoteYes, we share tailored sample drawings upon request to protect our work from misuse. Provide your project details via our Contact form, and we'll send view-only samples (e.g., via Autodesk Viewer) or watermarked PDFs, ensuring security and relevance to your scope.
Our 4-step process ensures precision and reliability: share your scope, we assign a skilled drafter and plan milestones, provide regular updates, and deliver quality-checked drawings. Led by Binit, every project aligns with your standards and timeline. See the full process for details.
See How It WorksWe work with industry-standard tools like AutoCAD, Revit, and SketchUp, tailored to your preferences. Our drawings comply with global standards (e.g., IS for India, BS for UK, ACI for USA) or your custom specifications. Share your requirements, and we'll adapt to your workflow.
Contact UsRevisions are included within the agreed project scope, ensuring your drawings meet expectations. Our quality control process, overseen by Binit, minimizes errors, and we address feedback promptly via clear communication. Submit your project details to discuss revision needs.
Request a QuoteMost projects take 3–10 days, depending on complexity, scope, and deliverables (e.g., floor plans vs. 3D conversions). We lock timelines based on your needs and provide regular updates. For a precise estimate, share your project details, and we'll confirm a schedule.
Request a QuoteSkilled CAD drafters can apply via our dedicated page. Submit your experience, software proficiency, and portfolio (via secure links). After a review and quick interview, you'll receive tailored project assignments. Join our network to focus on drafting, not client chasing.
Join Our Drafter NetworkWe seek drafters with 2+ years of CAD experience, proficiency in AutoCAD, Revit, or SketchUp, and a commitment to quality and deadlines. Share your portfolio via secure, view-only links (e.g., Autodesk Viewer) or watermarked PDFs. Apply to see if you're a fit.
Drafters receive prompt payments via bank transfer upon project completion, with clear terms provided upfront. Projects range from architectural floor plans to structural detailing and 3D conversions for global clients in the USA, UK, Canada, and Australia. Apply to learn more.
Join Our Drafter NetworkHave More Questions?
Can't find your answer? Reach out directly, and we'll respond within 24 hours with personalized support. Whether you're a client needing drawings or a drafter seeking opportunities, we're here to help.
Contact Us