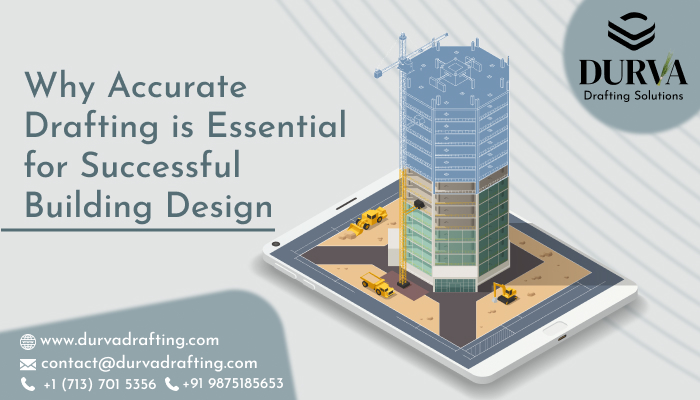When it comes to designing and building a structure, accurate drafting is essential. From single-family homes to skyscrapers, the process of creating detailed blueprints, elevations, and sections is crucial for ensuring that a building is both functional and safe.
Architectural drafting is the process of creating detailed technical drawings of a building’s design. This includes floor plans, elevations, sections, and details. These drawings are used by architects, engineers, contractors, and building officials to communicate the design intent and construct the building.
However, the drafting process is not as simple as just creating a drawing. It requires attention to detail, a thorough understanding of building codes and regulations, and the ability to work with architects and engineers to ensure that the design is feasible and accurate.
One of the main benefits of accurate drafting is that it helps identify potential design problems before construction begins. This includes issues such as structural integrity, accessibility, and compliance with building codes. By identifying and resolving these issues on paper, the likelihood of costly errors and delays during construction is significantly reduced.
Accurate drafting also helps ensure that the final product meets the client’s needs. This includes not only the functional requirements of the building but also the aesthetic and design goals. This can be achieved through collaboration between the architect, the draftsman, and the client, to ensure that the final design meets the client’s requirements.
In addition to the technical aspects of accurate drafting, it also helps to improve the building’s energy efficiency. By incorporating sustainable design principles and utilizing energy-efficient systems, a building can be designed to use less energy and reduce the overall impact on the environment.
Ultimately, accurate drafting is essential for the success of any building project.

