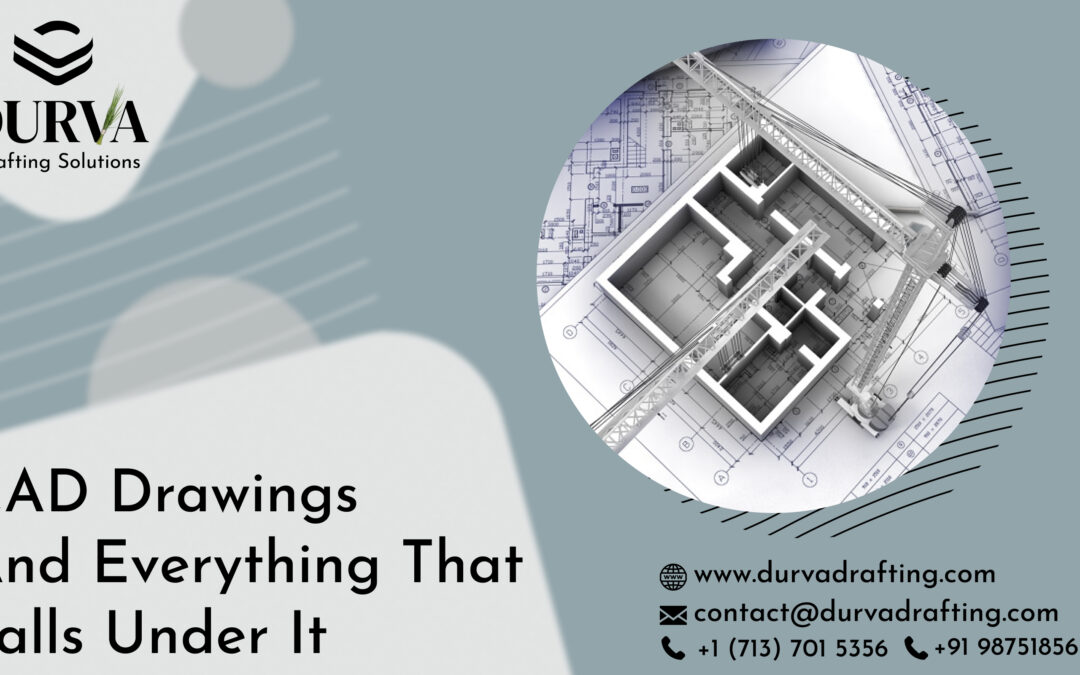Durva Drafting Solutions is the one stop solution for all your CAD needs. Outsourcing great CAD services is a guaranteed way to succeed. And this success is not just for the stakeholders but here we are talking about the lifelong success of the project itself. Outsourcing of CAD drafting services acts as a bridge to gap the differences in providing the services and getting them accurately by the users. And we are glad to be one of the links that can take a project a step closer to success.
When we talk about CAD drawings, what really strikes? Any computer aided drawing that might help in forming a building project and it’s designing. But in reality CAD is much more than just design drawings. It encompasses numbers of lements to help the stakeholders in overall development of the building construction project. Let’s talk about the various drawings that comes under the umbrella of CAD drafting.
Construction Drawings:
Construction Drawings in its most basic sense are a set of of preconstruction drawings that showcases the aspects of entire building production. These drawings has each of the little most detail and the fabrication details recorded. Those details further are replicated in the end result of the building. When it comes to creating these construction drawings, the experts produce the proper drafts containing the designs and plans much before the final process starts. This helps the contractor in planning the process and the accurate drawings gives rise to a more accurate final drawing and other documentation.
The things that these drawings consists of are cabinetry, MEP design, interior details, elevations, floors, foundations, ceiling plans, structural details, etc. To understand construction drawings more clearly and in depth it is important that
one knows how CAD works. The foundation of construction drawings are made by the designers along with the architects. The drawings stand as the official documents for contracts or any legal activity. Throughout the process of construction, these drawings goes through changes, redlining and mark-ups are done to them. The quality of such drawings determines the execution of the project. The better the quality would be, better would be the execution. They are responsible in representing the design of the entire building and thus it is necessary that the drawings follow a certain stand ard of accuracy.
As-built Drawings:
As built drawings are undoubtedly one of the most important of all the drawings. These drawings brings forward the final design of individual element exactly the way it is constructed by the contractor. The process of construction is a lengthy and brainstorming one. The final result of the construction is usually quite different from what the initial drawings are. But the as-built drawings provide the exact information of how the construction turns out after the building is built.
As-Built drawings provides sufficient information on the management of the building, its repairs if any, and also about the renovation stuffs. These information stays with the building owners for lifelong and can be used at any stage. The creation of such detailed drawings can be a complicated job but with CAD, it takes no time to have the right drawings in hand.
Shop Drawings:
Shop drawings are required for creating exclusive building parts and components in a fine manner. These drawings presents various building elements like the furniture, or any product for fabrication purpose. It is the contractors or the project vendors who goes for these services. The drawings possess very accurate information on the dimension and location of the site where the different products are to be erected or installed. And hence, the use of shop drawings is really helpful for manufacturing the products.

